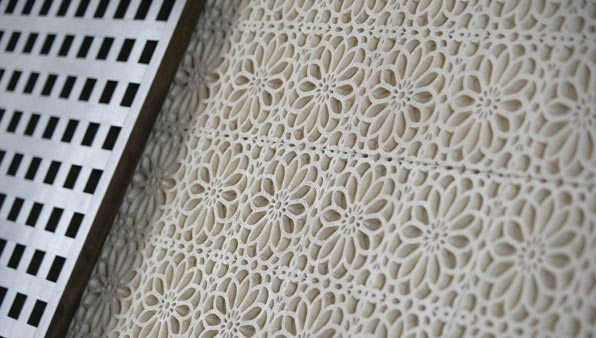
The Malkai Suites
Single Storey / Specification
General Specification:
- Doors: Solid timber doors in dark stained oak finish, matt varnish
- Windows: Dark brown anodized Aluminium windows with double glazing, with low emission glass and UV protection
- Bay windows: Frameless glass walls / double glazing with low emission glass and UV protection
- Lighting: Lighting design by TFB. All equipment to be recessed or specifically designed for the project
- Timber work: Lattice mucharabieh timber screens and fret work in MDF stained to match dark oak
Bedrooms:
- Floor: Mocha cream Sandstone wide border with dark stained oak parquet flooring at centre
- Walls: Off-white / Burmese beige painted plaster, with niche recesses and lacquer panelled finish
- Ceiling: Painted gypsum plaster finish
Bathrooms:
- Floor: Mocha cream Sandstone
- Walls: Off-white / Burmese beige painted plaster, with niche recesses and lacquer panelled finish
- Ceiling: Silicaboard, painted in white finish
- Vanity counter: Marble mocha cream in matt finish
- Vanity basin and bathtub: Natural stone
- Sanitary ware: Hansgrohe
- Doors for shower and WC: Laminated glass door with 2 layers of fabric inserts from the Philippines
Living room / Dining room
- Floor: Mocha cream Sandstone
- Walls: Off-white / Burmese beige painted plaster, with niche recesses and lacquer panelled finish
- Ceiling: Painted gypsum plaster finish
Stairways
Kitchen
- Granite work surfaces
- Eye and floor level, bespoke hand crafted cabinetry, with veneered fascias
- Floor: Sandstone
Utility room
- Equipment: Washing machine, dishwasher, fridge, freezer, built-in microwave
- Floor: Ceramic tiles
OUTSIDE
- Terraces: Sandstone paving and stepping stones
- Swimming pools: 15x15 metres. Made of 50x50mm glazed ceramic tiles in dark green and silver finish
- Private gardens: Hard and soft landscaping by Intaran, Bali
